Here in Vermont, autumn is around the corner. Nights are getting cooler and the flannels are returning to the outfit rotation. Sounds like the perfect time to take you on a tour of my small, cozy cottage. I am ready to start the small space design process and get tons of budget-friendly renovations going.
There have been a few upgrades since purchasing the property in August 2020. Now I am ready to take things to the next level. Let me show you what I’ve been dreaming of to make this Vermont cottage a comforting, beautiful, and efficient space.
The Cottage Overview
Built in 1958 the cottage design is simple and clean. There are 2 bedrooms, a small bathroom, a kitchen, a living room, a mudroom, and a quaint porch. My goal is to create a beautiful and efficient space that will serve as my sanctuary for years to come.
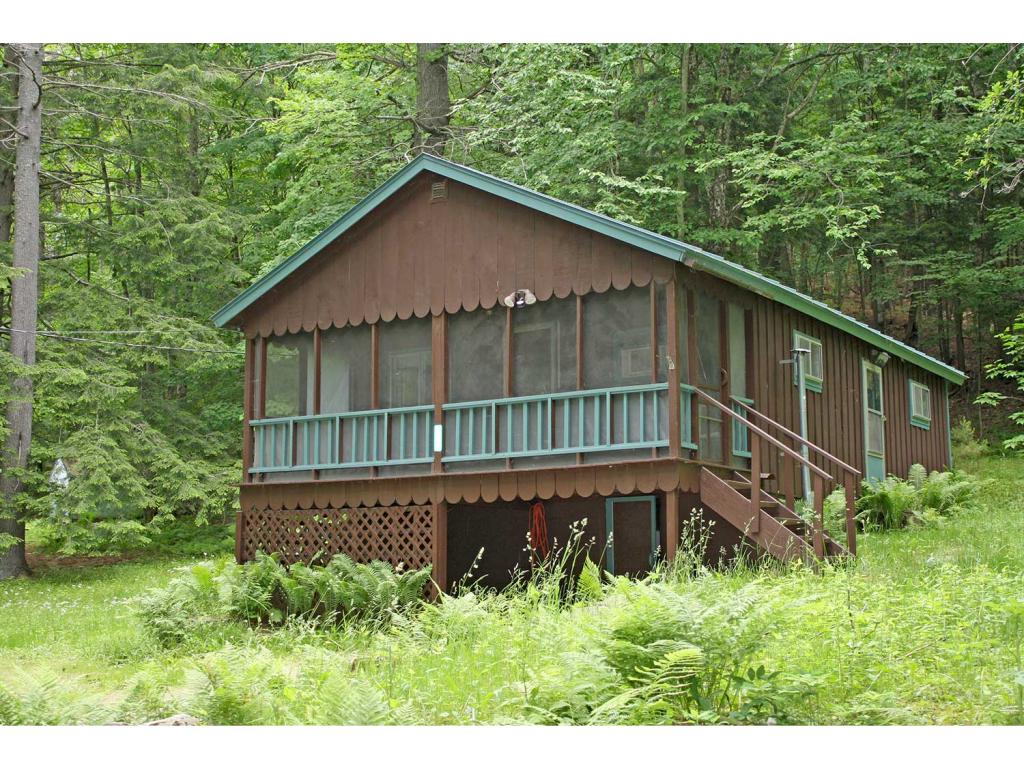
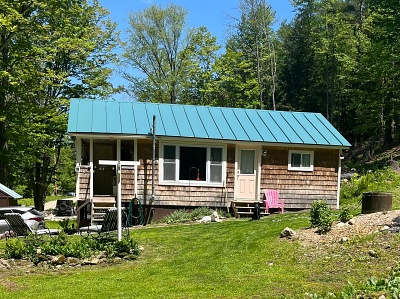
The Kitchen
Let’s begin our tour in the heart of my home, the kitchen. A couple of years ago the kitchen got a budget-friendly facelift with freshly painted cabinets, inexpensive cabinet lighting, new butcher block counters, and a tile backsplash. I updated the faucet a couple of times until I found the perfect, functional solution.
Despite many successful dinner parties and home-cooked meals, I am struggling to solve a few problems.
- Clutter: Drying dishes on the drainboard, open storage, and minimal counter space make for messy surfaces.
- Blind cabinet = lost food supplies.
- Dark, cheap flooring makes it feel like a cave.
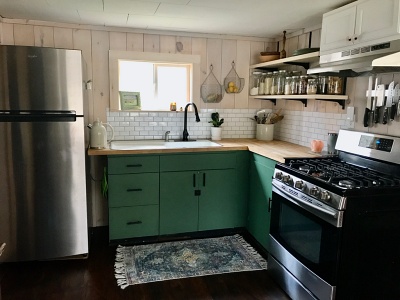
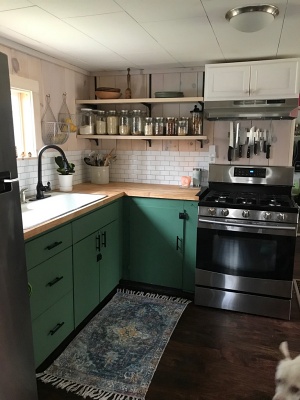
Living in this small space for the last few years has given me plenty of time to think about what will really work in this kitchen. I love to cook so the kitchen gets a lot of my dream attention. Here are some ideas about how I think it can work better.
Kitchen Plans and Ideas:
- Update flooring to light wood.
- Cover knots and paint all wood solid white.
- Install new cabinets with improved blind cabinet solution.
- Build refrigerator enclosure with closed storage above
- Install small, powerful dishwasher.
- Consider replacing the vintage sink with a double basin to add counter space.
- Investigate vaulting the ceiling or solutions to increase ceiling height.
- Install over sink lighting solution to ad charm and function.
- Install improved stove venting solution.
- Rework open shelving for cleaner organization.
- Consider built-in Banquette seating with storage and a small table.
The Living Room
I love a casual and feminine space. While my cottage living room is petite, it’s not lacking in character mainly from my selection of second-hand and new items that reflect my personality. I have brought many furniture pieces in and then out again. It is challenging to find just the right scale for a small space.
Here are space-saving tips that have kept me organized and making the most of every square inch.
- A wall-mounted sconce gives a great glow and directable light solution without taking up floor or table space.
- Wall mounting the TV and building a custom shelf for the sound bar was a game changer! No more bulky TV stand.
- Small, moveable side table allows one piece of furniture to function for multiple seating areas.
- Opting for no coffee table allows better flow through the space… and more room for dog beds.
The living room still needs some love but will likely be one of the shorter lists on my renovation plan.
Here is what I have been envisioning:
- Cover all wood knots and paint wall boards white.
- Replace the flooring with a light wood and find the ultimate, cozy vintage rug.
- Rework Ceiling height or vault depending on the structure to add height and space.
- Customize furniture for optimal storage, comfort and style.
- Highlight my favorite original artwork around the room.
- Streamline all cords to make things easier on the eye and more organized.
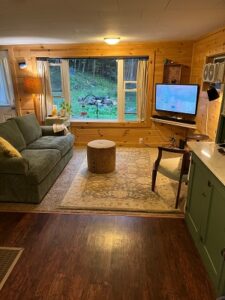
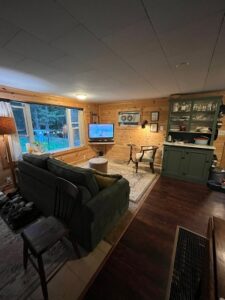
The Primary Bedroom
My bedroom may be snug, but it has been a haven of tranquility. I can’t wait to bring my full bedroom visions to life.
I was lucky enough to score a couple of free, antique, solid wood door slabs. These have been stripped down and will become pocket doors for both bedrooms. I am very comfortable with demolition so I have been slowly removing sections of the paneled wall between the bedroom and living room in prep for installation. Luckily there are super easy pocket door frame kits available for beginner renovators like myself.
Other problems I plan to solve in my tiny bedroom:
- Poorly organized clothing storage and closet space.
- No where to cozy up and read a good book.
- Table top fan taking up surface space in summer.
- No space for a nightstand.
- Lack of flow around furniture.
- Crappy cardboard ceiling tiles.
- Poorly directed lighting.
I truly believe the bedroom should be our safe space. It should be gorgeous, over the top and pure luxury. This can be done on a budget and within the simple cottage living ideal. Watch me!
Here are some of my ideas to update my tiny primary bedroom:
- Built-in custom closet with drawers, hanging space, and linen storage.
- Install antique slab pocket door for optimal beauty and a space-saving solution
- Built-in under-bed storage for memories.
- Improve insulation on all walls for warmth and sound.
- Install durable, yet beautiful, shiplap paneling on the walls.
- Wallpaper the ceiling for a modern wow factor.
- Create a cozy book nook with shelving and a comfy chair.
- Update bedding with luxuriously feminine sheets, pillows and blankets.
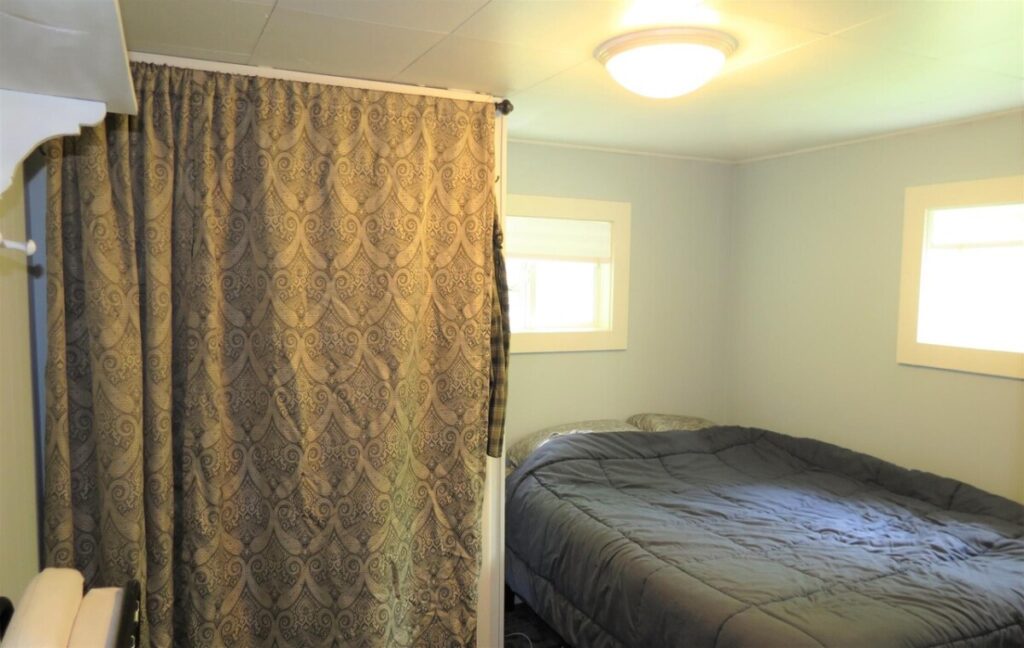
The Guest Bedroom
I love hosting guests. Vermont calls out to mountain lovers all year long and it is nice to have a space for visitors to lay their head. My small yet mighty guest space has many functions. It works as an extra bedroom, small office, yoga studio, and storage for my creative outlets.
I made some aesthetic updates about a year ago, making it more pleasing to the eye, but I face many bigger issues in that space.
Here are my challenges:
- Zero Closet Space
- Bed on rickety risers to accommodate storage underneath
- Poor door position making trim unlevel and look strange.
- More cardboard ceiling tiles that are disintegrating around the ceiling light.
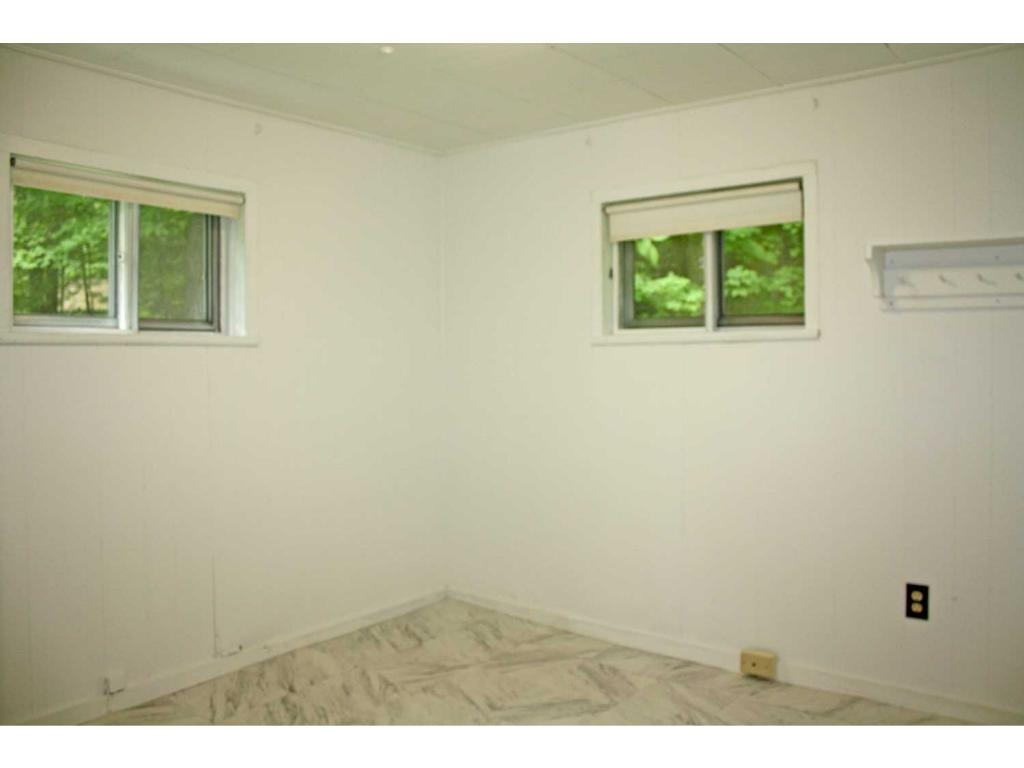
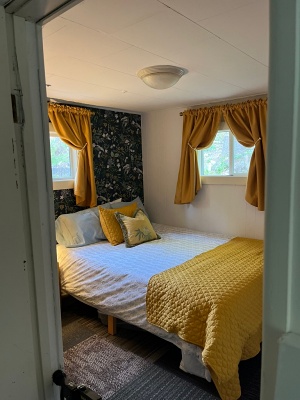
Hosting is one of my favorite things to do. My hopes and dreams for this space are big but I think it can handle it.
Check out my small-space design ideas for updating the guest room:
- Replace cardboard ceiling tiles with beadboard bringing in all the cottage feels.
- Source a small, antique dresser to improve guest clothing storage.
- Build a custom bed platform with storage drawers and a pull-out printer shelf.
- Replace paneling walls with sheetrock and modern/feminine wallpaper.
- Source antique wall cabinet to dress up office area.
- Add functional wall storage for yoga/fitness supplies
- Mount TV on wall adding decorative frame.
- Build a headboard with shelving for charging phones, books, and reading lights.
- Install light wood flooring
- Source vintage, cozy area rug.
The Bathroom
Even in a small space, a well-designed bathroom can be an oasis of relaxation. Currently, the space is home to the tiniest bathtub I have ever seen. My guess is when the cottage was built it was meant to be used as a camp near the lake. I am not sure the builder ever dreamed someone would live here full-time.
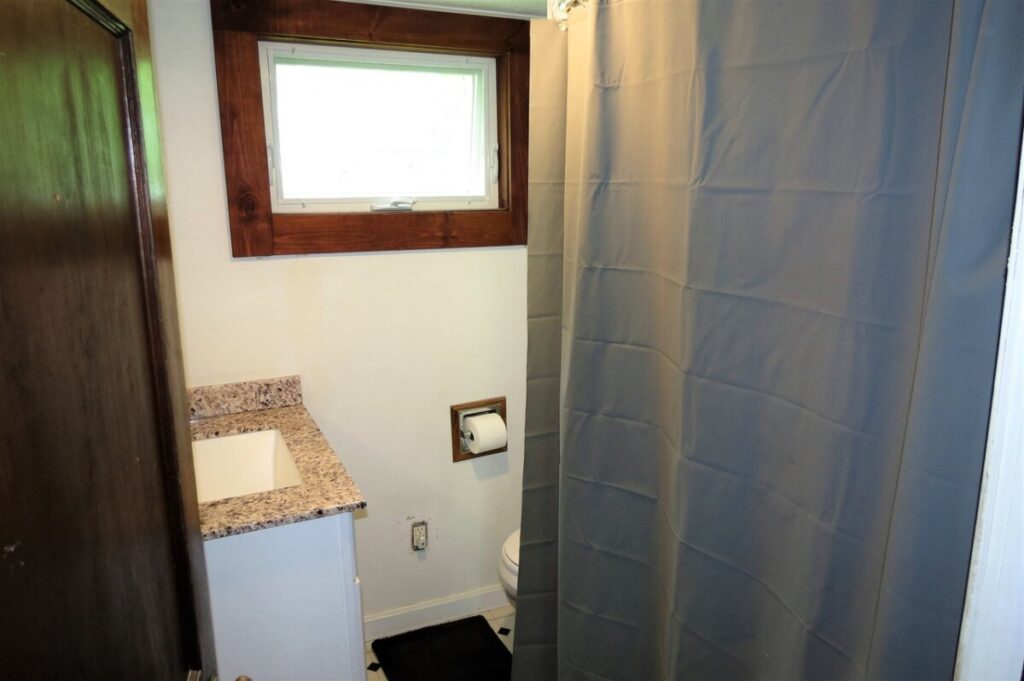
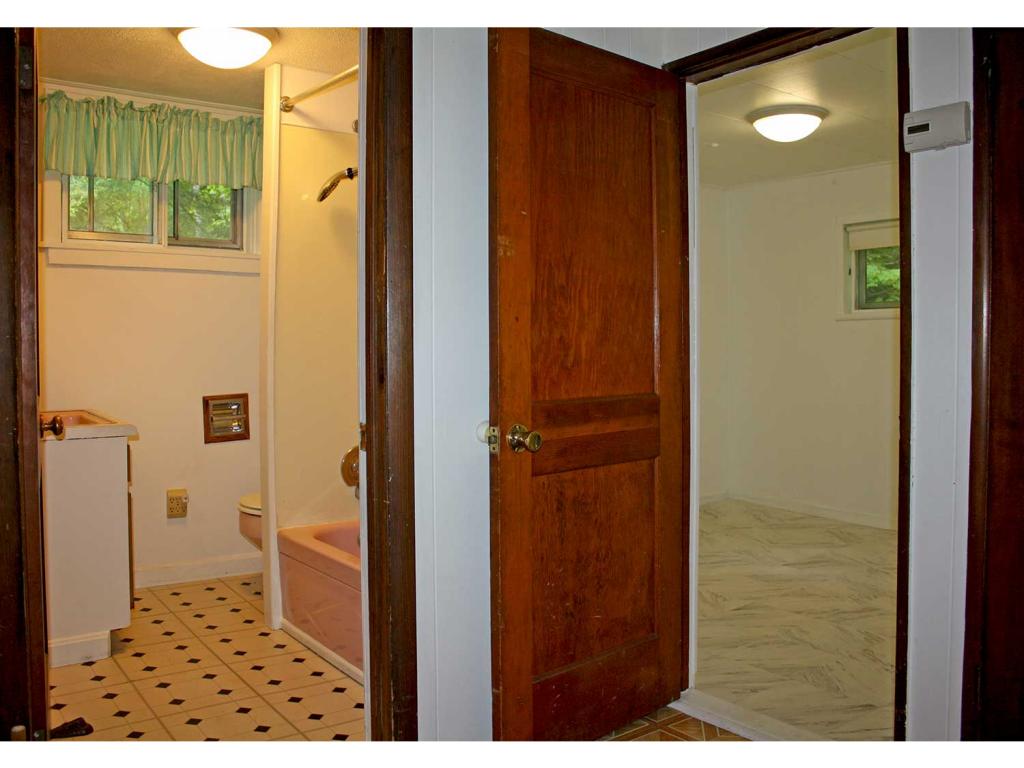
One of the updates I have made since moving in was to replace the circa 1990 vanity with a repurposed vintage dresser with a farmhouse-style vessel sink. That project was one of my first DIY furniture flips and I hope to take it up a notch with a stone top vintage dresser to improve the top. surface to be more water resistant. I’ll post a detailed post about the DIY vanity soon!
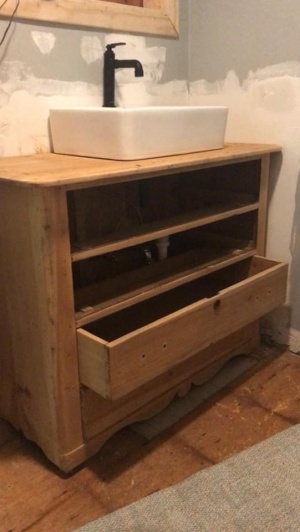
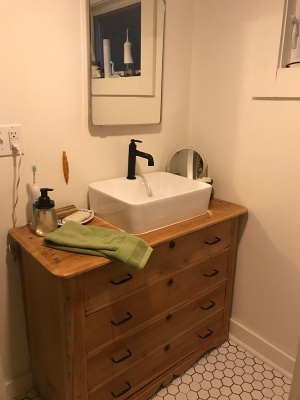
My dream update to the bathroom would include:
- Install antique french octagon terracotta floor tile.
- Replace the tub with step in shower and vintage tile from floor to ceiling.
- Install glass shower doors.
- Install unlacquered brass, hand-held shower head.
- Antique stone-topped vanity with vessel sink and unlacquered brass fittings.
- Improve the bathroom ventilation/dehumidification.
- Install vintage doors over custom shelves over toilet.
- Improve lighting to include task/make-up lighting.
The Mudroom
The mudroom was originally part of the porch. If you look at the exterior cottage pic above you will see the screened-in porch extended across the side of the house. The previous owner cut the porch in half and added a much-needed Vermont mudroom/laundry room. It holds laundry supplies, all of my shoes, jackets and bags on the back of the door, cleaning supplies, tools, extra pots and bowls for the kitchen. I tried to envision a renovation early on. I even painted the walls a moody blue and changed out the melamine shelves for wood. When I started putting things back together I got overwhelmed. This room has too many identities.
Here are my major issues with this space:
- Cluttered open shelving
- Washer & dryer take up too much floor space
- Shoe and jacket storage is unorganized
- Tools out in the open
- Unused bench
- Dog supplies have no dedicated home
- No place for guest jackets
- Mail, key and wallet clutter ends up in the kitchen
- Bedroom Linens have no home
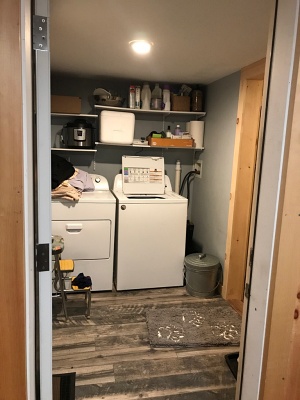
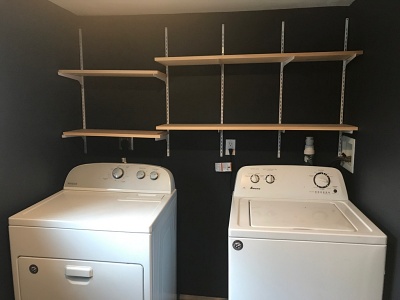
The ultimate Vermont space-saving mudroom/laundry-room systems:
- Stackable Washer Dryer
- Built In Closet with space for jackets and extra bed linens
- Closed Shoe storage
- Winter boot drying area
- Shallow upper/lower cabinet for tools, cleaning supplies
- A counter for entry items like keys, wallet, ingoing/outgoing mail
- Aesthetically Pleasing Door Hooks for Guest jackets
- Move kitchen items back into kitchen
Simple Cottage Living & Small Space Design
As we finish up this tour, I can’t help but feel excited about the possibilities. My goal is not just to create a comfortable home for myself but also to inspire others on their journey to turning their spaces into sanctuaries.
Thank you for joining me on this room-by-room tour of my 520 sq. ft. cottage before the real renovations begin. I’m eager to share every step of the transformation with you, and I hope you’ll find inspiration for your own space-saving, design, and renovation endeavors.
Stay tuned for future updates, where we’ll dive into the renovation process, budget-friendly updates, and much more. The basement workshop & shed are also going to be part of this cottage glow-up but more on them later. Together, we’ll turn this small space into something truly extraordinary.
Love your ideas for change! You go girl!
Aww thanks, Sis! Thanks for your support and inspiration. Love you!
Hi Melissa! Loved this tour of your cottage – you know that your road is one of my favorite walking routes and your cottage caught my eye the minute it went on the market. I am so happy that it now is home to someone who is showing it so much love and bringing it to its full potential!!
Thank you so much, Judy! I knew it was meant to be my home. The cottage is helping me make some aesthetic decisions and I am having a blast making updates. Hope to have a little tiny house party someday when things are put back together. Thanks for following along! xx- M